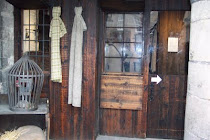 This is how The Tenement looks at the moment. There is an arched front supported by pillars to be added at Ground Floor level but that will come after the stone finish has been applied.
This is how The Tenement looks at the moment. There is an arched front supported by pillars to be added at Ground Floor level but that will come after the stone finish has been applied.A staircase will be added to the outside left of the building. In the "real" building this led to a doorway and further stairs inside. The entrance doors to each level led off this internal staircase. As this isn't possible to simulate with this model, I'll add a door at the top of the staircase just to give the impression.
The purpose of this internal staircase enabled the grander residents of the building the ability to come and go without having to mix with the lower echelons of society.
Each door is separately hinged and each level can be removed for ease of decorating.

















No comments:
Post a Comment