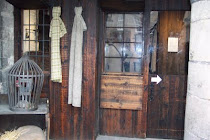As in the real building, Gladstone's Land, we now move forward 100 years to the Georgian period and the Green Room.
The blue and white china displayed was purchased from a variety of sellers and the lights on the right hand side were made by me. The candle stand was another commission from Olde Charm Miniatures.
The tulip vase on the central table is from Sally Meekin and the screen is a kit as is the corner seat and bureau. The spinet on the back wall was a commission by Masters Miniatures. The space I had was smaller than their stock sized spinet so they very kindly scaled one down for me.
I am particularly pleased with the desk in this room. Again the space was very neat so this one was created by me from cardboard then painted and varnished. It actually started life as a prototype but I was happy with the way it turned out so I stayed with it.

Those rooms conclude the spaces on view to the public in the real building. My little property has a further two, namely a Lawyer's residence and a Cobbler in the attic.
Firstly, the Lawyer.
Due to this room being situated higher than the Green Room, it would have been cheaper to rent. The finishes wouldn't have been as fine and to this end I've used wider panelling, left out some of the detailed trim and used a plainer cornice.
The chair below was a bare wood item picked up at a fair and the desk is another of my cardboard creations. I also made the fire. The wig on top of the cabinet was purchased at the start of this project form Sue's Enchanted Cottage (website under construction).
Items for this room were purchased from a variety of sources but the document, wax and stamp were from Montserrat Folch
The chest was also a long ago purchase from the York Fair, the day bed was made by me from foam board and spindles and the tri-corn hat shown above (on the day bed) was from The Mini Milliner.
and finally up to Mr Bennett, the Cobbler, housed in the attic space.
I was lucky enough to find a picture of a cobbler's bench on the internet complete with measurements which certainly made life easy when coming to create this little item. The buckles in bowls beneath the bench are from The Dolls House Mall.
The tools were purchases from Danny Shotton at Miniatura.
Mags Cassidy of Mags-nificient Miniatures created the bread and cheese lunch for me.
The majority of shoes were from the Mini Milliner with the exception of the two pairs on the floor which are by Carol Cook and yet another Miniatura purchase.
There isn't (as far as I am aware) any fireplace in the roof space of the real building but for my purposes, I created a "hingin' lum".
This is how I imagine the effect would be in real life with just the tallow candles to see by.
You've now seen all the rooms in my Tenement. It stands 67.5 inches (72cms) high from the base and is 11.5 inches (30cms) wide (and it isn't squint, it's the photo!) The base is 24 inches (61cms) square with castors attached.
The real building has two gable windows, one with a fleur de lys decoration (honouring Mary, Queen of Scots) and the other with the thistle - for obvious reasons I went with the thistle.
These very detailed pigeons were a gift from sister Valerie on our recent visit to The Kensington Fair. They have beautiful iridescent touches and were created by David Ward (no website).
It took some time and a lot of fiddling to get the staircase exactly how I wanted it and I'm pleased with the result.
and finally (this was the last piece to be attached).............The Gled*! I am so pleased with this find, it was almost ceremonial when it was finally attached. The rat in it's claw is blue tac, moulded into shape with florists wires for whiskers. The whole thing was then sprayed gold.
* Hawk.
It's been really interesting recreating this wonderful old building, I'm going to miss working on it. I've discovered so much about the history of the property and indeed Edinburgh. If you're ever in our capital city, going down the Royal Mile, pop in - it's worth it!



















































































